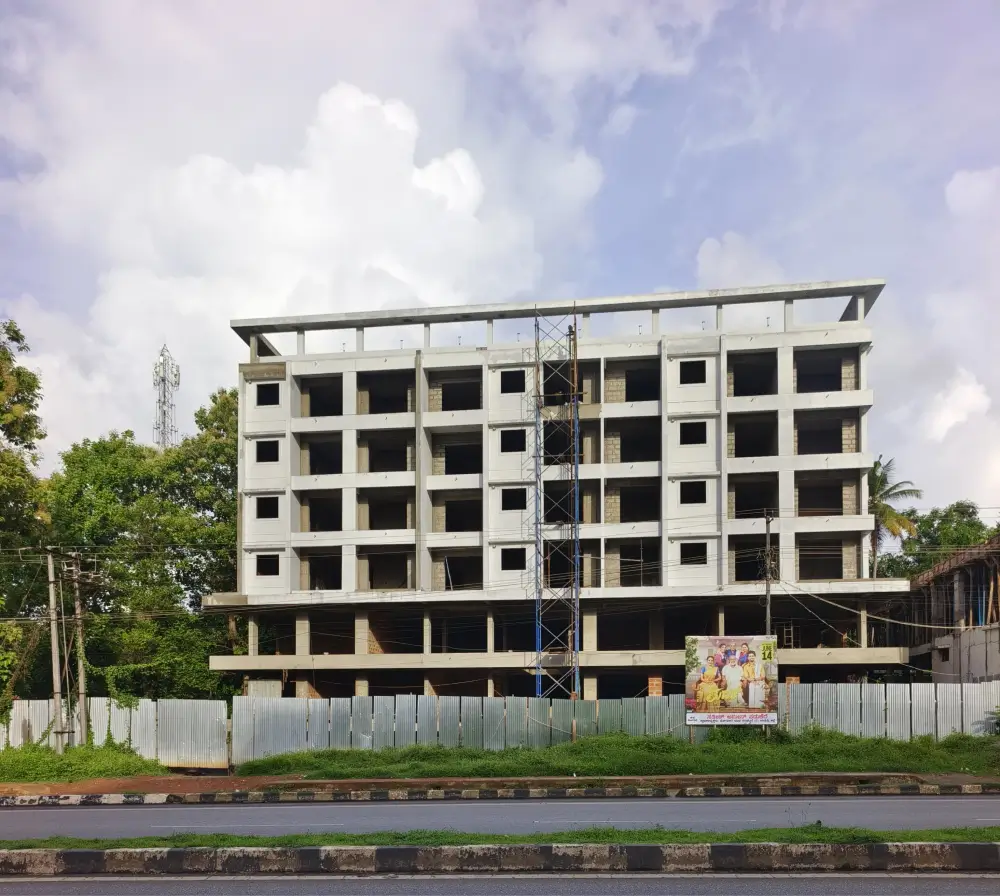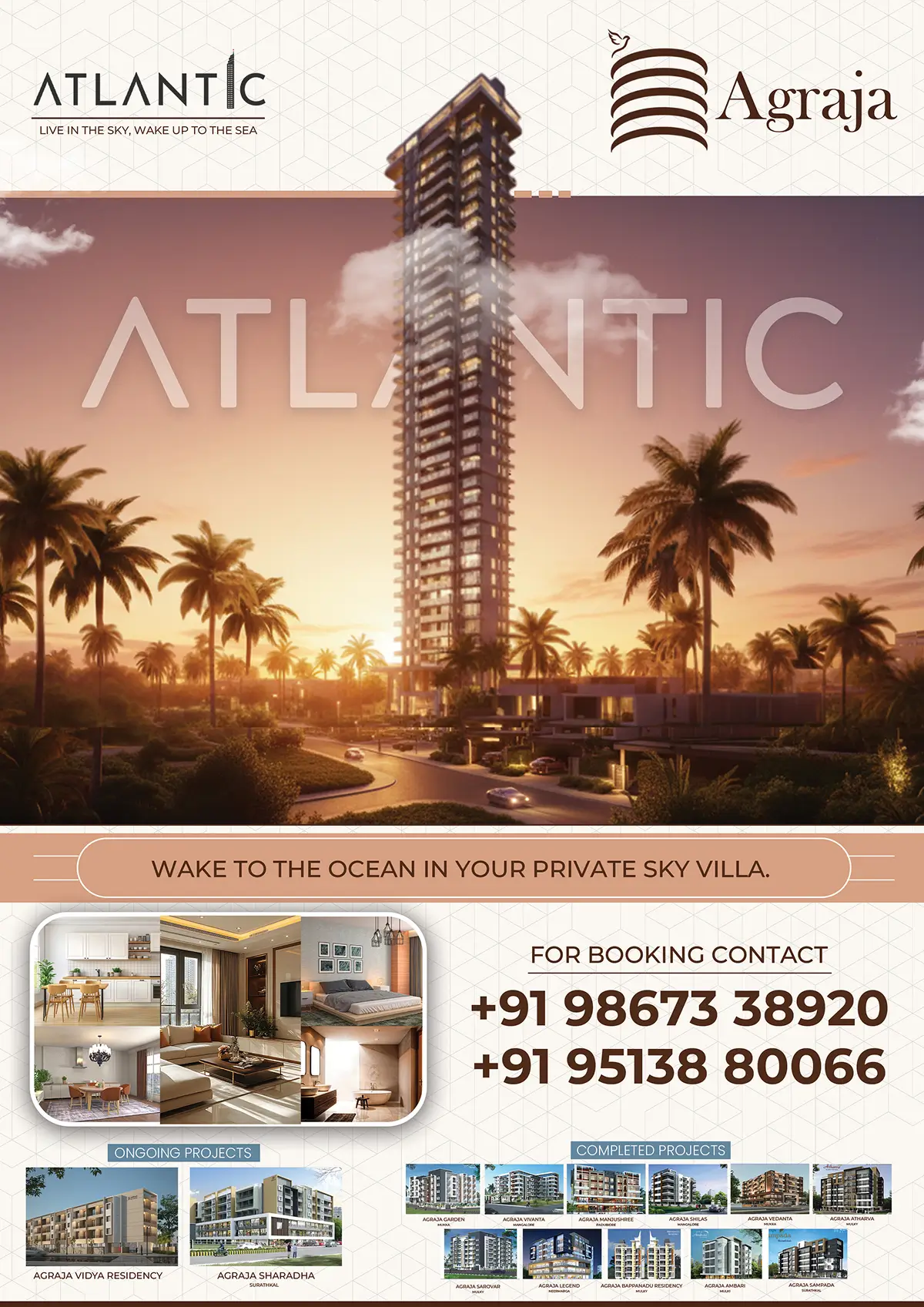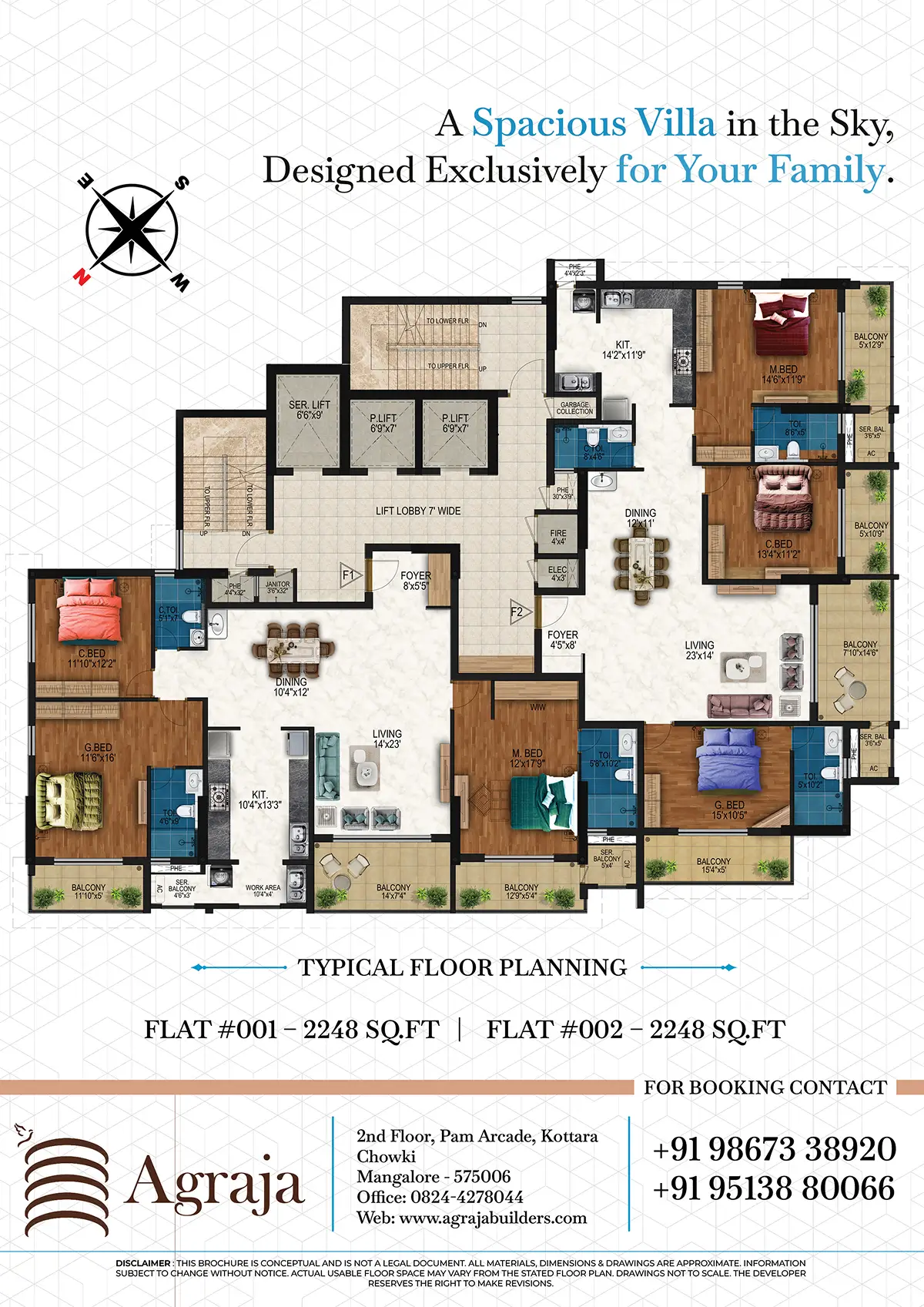Agraja Manjushree
- Padubidri
-
RERA APPROVED - PRM/KA/RERA/1257/334/PR/200103/003109
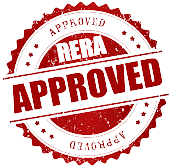
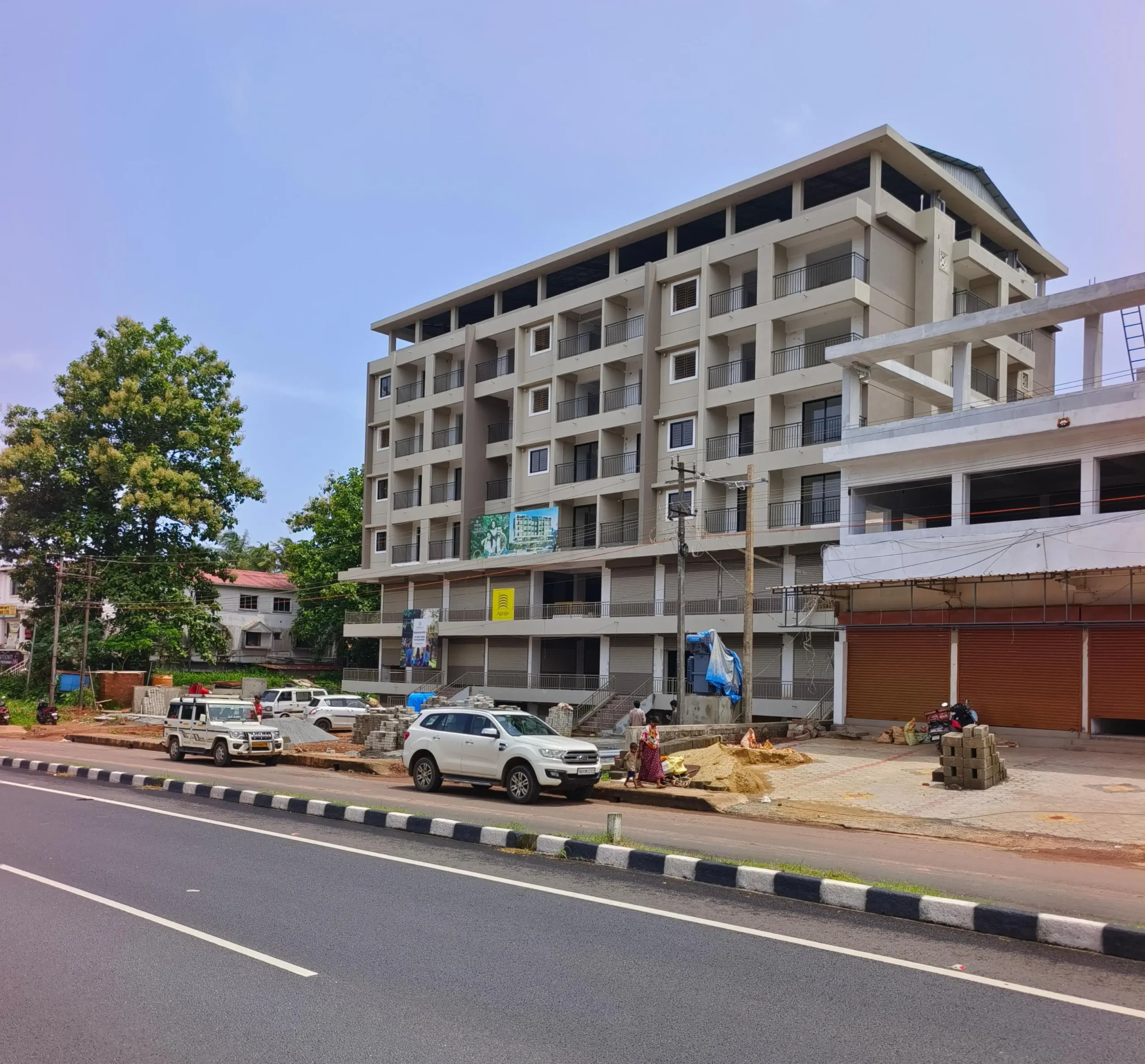
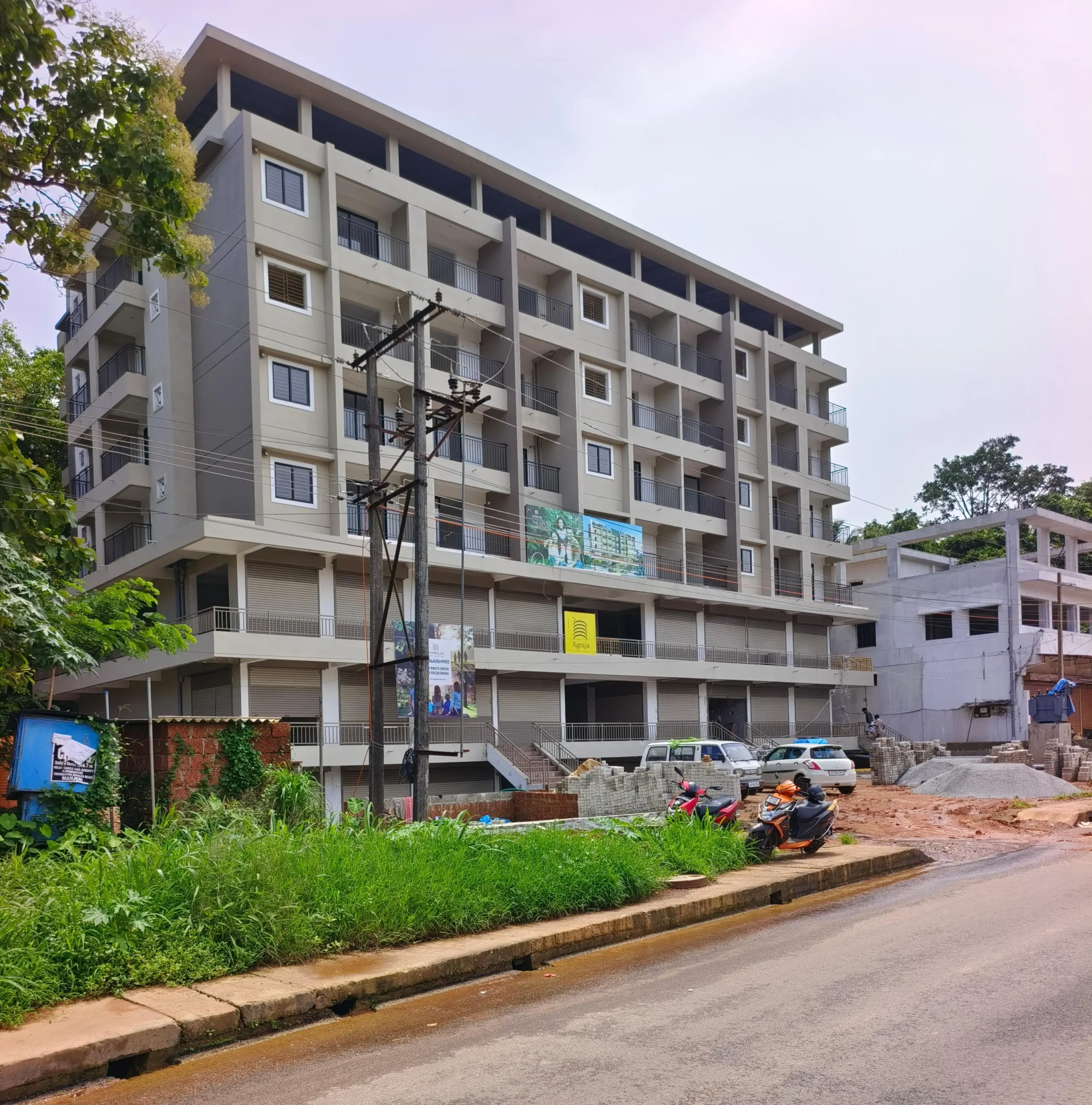
The sideways of metropolis interests more than its central landscapes! They are vibrant and offer energetic lifestyles. It is always enthusing to be near the Sea but not very closer to it.
The distant murmurs of Sea waves adds a sort of ingenuity to our psyche making it more energetic and deeply thrilled!
Padubidre with its fast developing industrial and
educational infrastructure and its innate greenery too
adds to a unique life style hitherto not offered in any
other location ! “AGRAJA MANJUSHREE” name symbolising pinnacle of virtue, greatness will be
offering you with finer homes and lucrative
business opportunities .
AMENITIES
Drawing & Dining

- Vitrified tile flooring.
- Two way electrical system with modular switches.
- TV points and telephone/cable TV Connection.
- Wash basin Provision.
Bed Rooms

- Power supply for AC(for all bedrooms)
- Two way light control in all bedrooms
- Telephones, TV Point and Cable TV Connections in all bedrooms.
Kitchen and work area

- Adequate electric power point provision for water purifiers
- Provision for exhaust fan
- Granite platform with stainless steel sink
- Plumbing and drainage connection with power point for washing machine
- Power Point for refrigerator and microwave oven
Bath rooms

- Pressure checked plumbing and drainage lines to ensure total leak proof toilets
- Wash basin provision for master bedroom
- Hot and cold water mixer unit for all bathrooms
- Ceramic Tiles ( anti skid )
- Designer wall tiles upto 7 height
- Provision for electric heater
Balconies

- Separate Drainpipe to drain out the water
- Elegant balcony railing with safety measures
- Ceramic anti skid tiles
- Electrical points for pleasure usage (Water proof fittings)
Elevator

- S.S cabin with attractive roof lights
- Risk-free operation
SPECIFICATION
- GENERAL
- R.C.C Foundation as per Structural Engineers Requirement.
- 8" thick External Wall used
- 4" thick Wall internal partition wall with bond lintal (solid block)
- 6" thick lintal with necessary steel (cut lintal)
- 20" wide cut 3" bearing to external wall
- RCC Slab 5" thick with necessary steel
- Steel consumption as per design (calculated steel by structural designers)
- GENERAL
- Non-addressable Firefighting system
- Two fully automatic stretcher elevators.
- Reticulated gas connection on extra cost.
- 24 x 7 water and electricity provisions.
- Elegant designed melamine main door.
- Two way electrical system with modular fittings.
- Superior quality electric wires.
- Excellent quality of sanitary ware.
- Modern type sanitary and drainage installation.
- Excellent quality Vitrified flooring with flash skirting.
- Attractive ceramic tiles for toilet wall and anti skid tiles for flooring.
- High quality Granite with flash skirting in common areas.
MATERIAL SPECIFICATION
- Doors & Windows
- Main Doors: Attractive Melamine
- Polished Decorative Main Entrance Doors.
- Inside Doors: Concrete Frames with Flush Door Shutters for Bed Rooms & RCC Frames with bro Tech Shutters For Toilets.
- Modular Front Door Loc.
- Quality Aluminium Sidling Windows.
- Electrical
- High Quality Standard Cables (Finolex or RR).
- Modular Switch Boards & Switches.
- Premium Quality Electrical Wires.
- Painting
- Door & Window Grills: Enamel Painting over Car Putty Finish.
- Wall: 2 Coat Acrylic Emulsions over Putty Finish & Primer Coat.
- Plumbing
- Modular & Quality Taps & Fittings.
- Hind Ware or Parry Ware Commode & Wash Basin.
- C.P.V.C Concealed Pipes & Stainless Steel Sink with Mat Finish.
WORK PROGRESS
LOCATION MAP
BROCHURE

AGRAJA MANJUSHREE
Padubidri
PRM/KA/RERA/1257/334/PR/200103/003109
RERA APPROVED

Padubidri
PRM/KA/RERA/1257/334/PR/200103/003109




